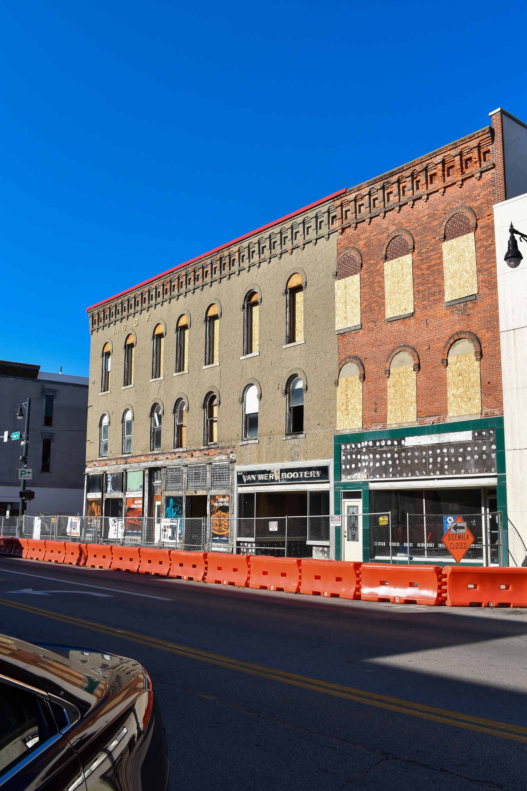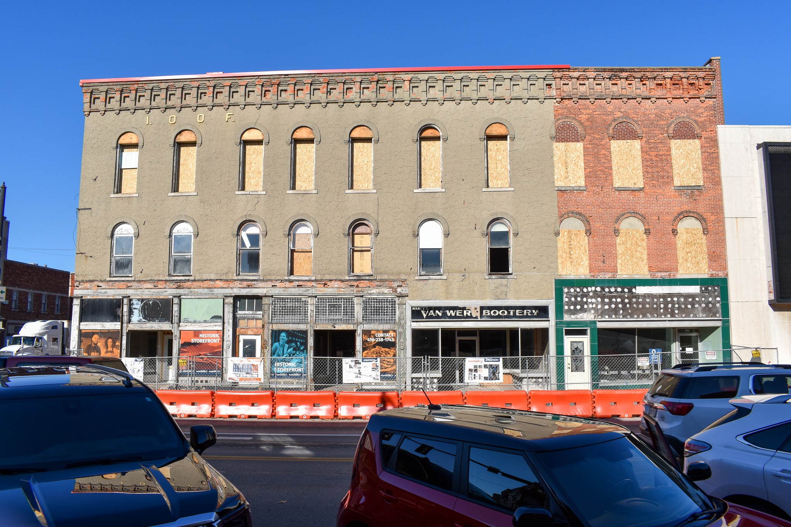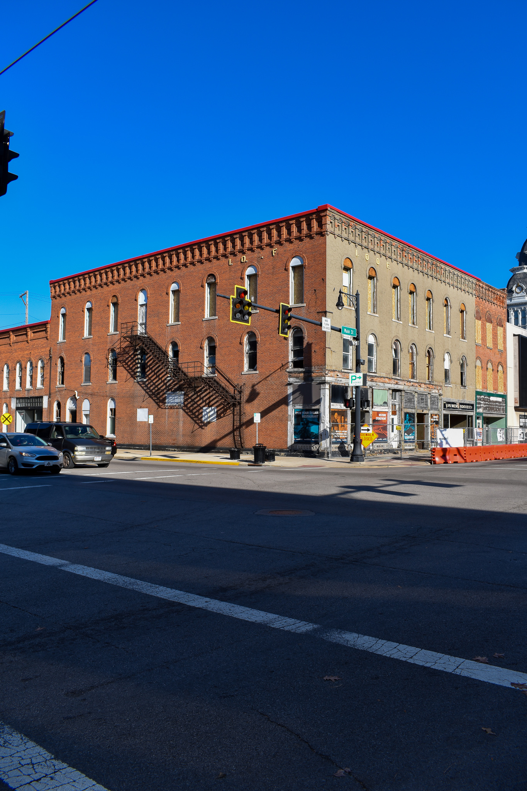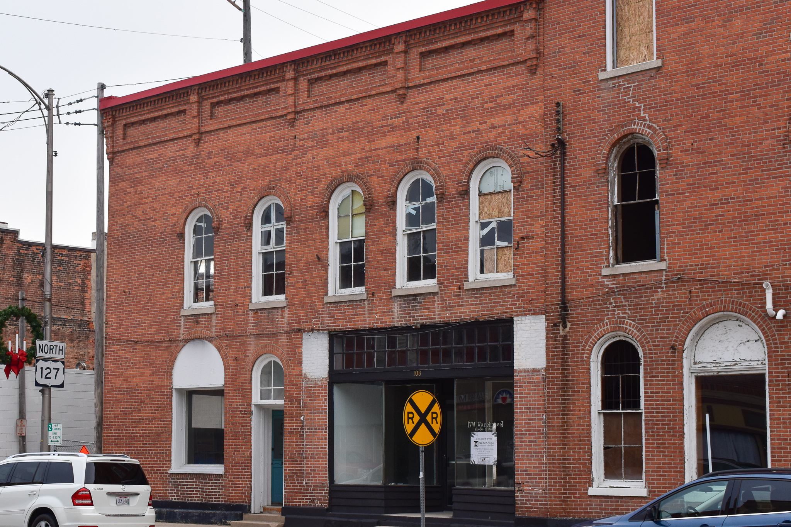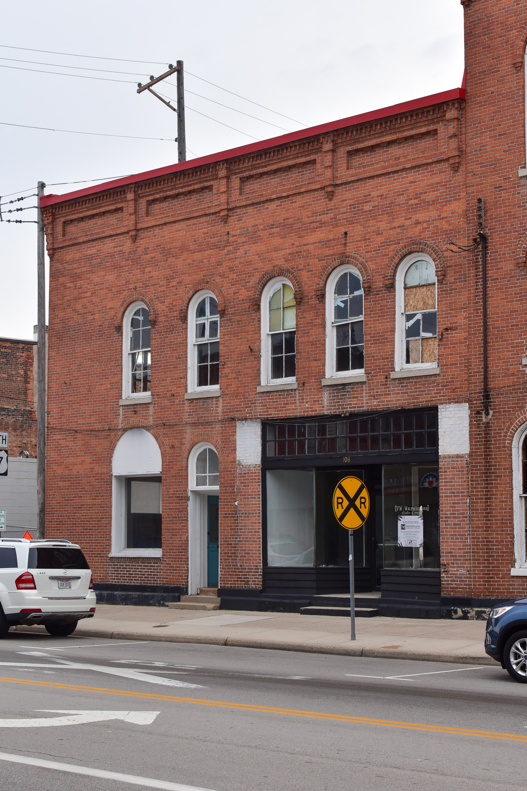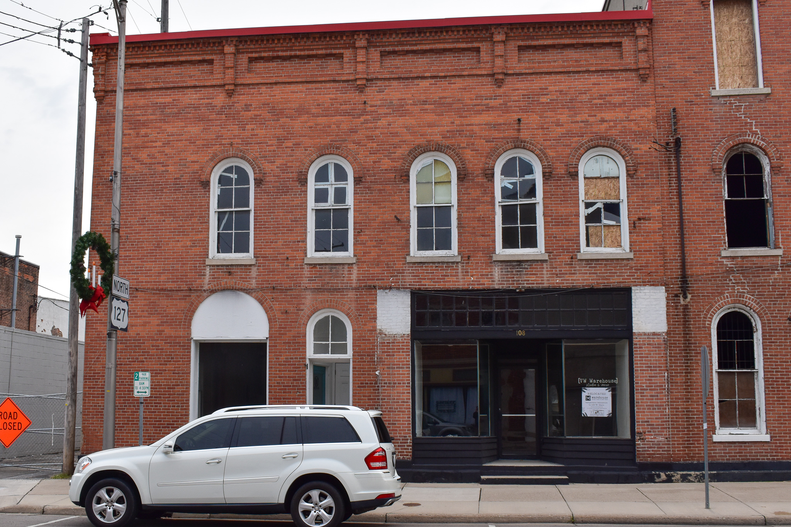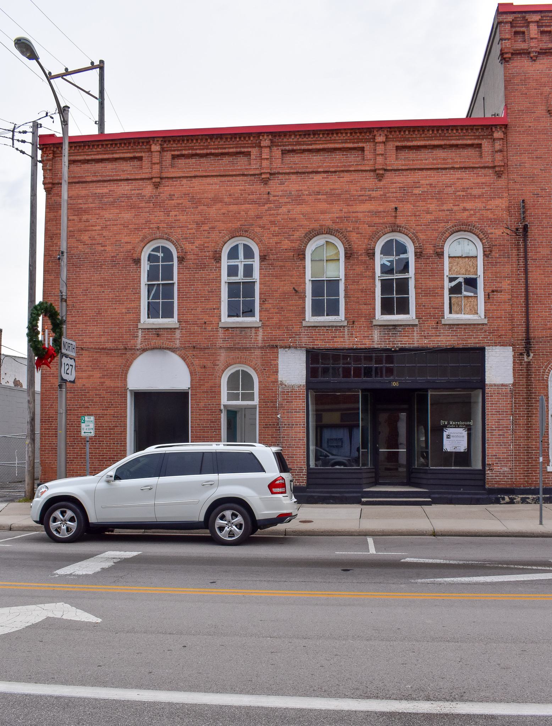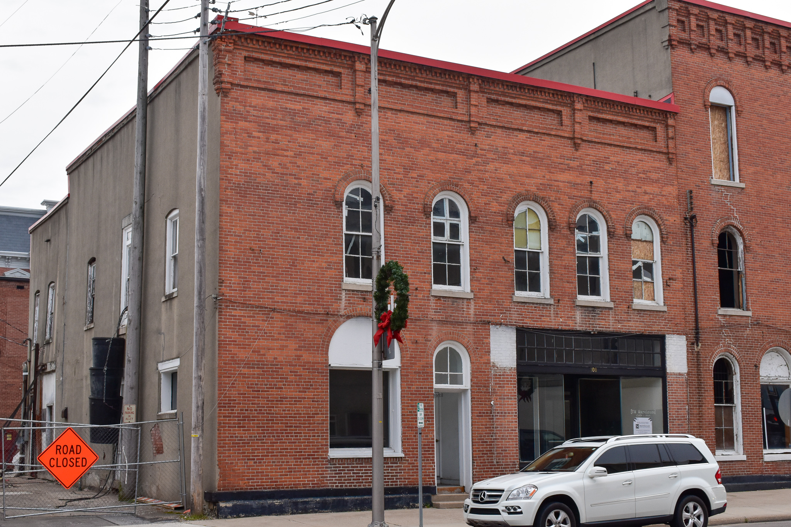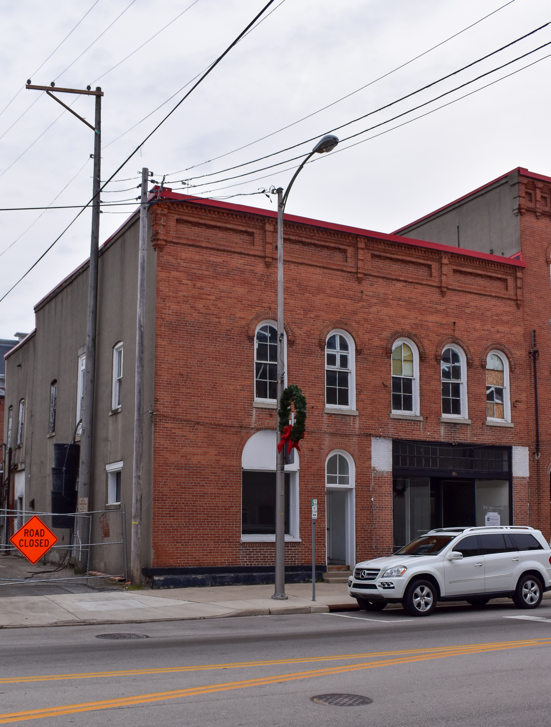Oddfellows Lodge
History of Building
Three stories high, four stores wide, the top floor was designed for the use of the Masonic Lodge and the Odd Fellows (I.O.O.F.). Although alterations have made inroads, the brick paneling in high relief at the top of the building is still intact and the segmental-arched lintels are still there.
The Washington Street side of the building retains its original look, typical of the era when brick relief was so much in vogue.
Building Stats
- Circa 1861
- 7,075 SF commercial space on the ground floor
-
This building’s revitalization is paid for in part by the Paul Bruhn Historic Revitalization Grant administered by the National Parks Service and Heritage Ohio through Main Street Van Wert.
Vision for Building
-
Second and third-floor residential units that are a mix of luxury lofts and apartments
-
First-floor commercial space
-
Addition of an elevator provides accessibility to all

